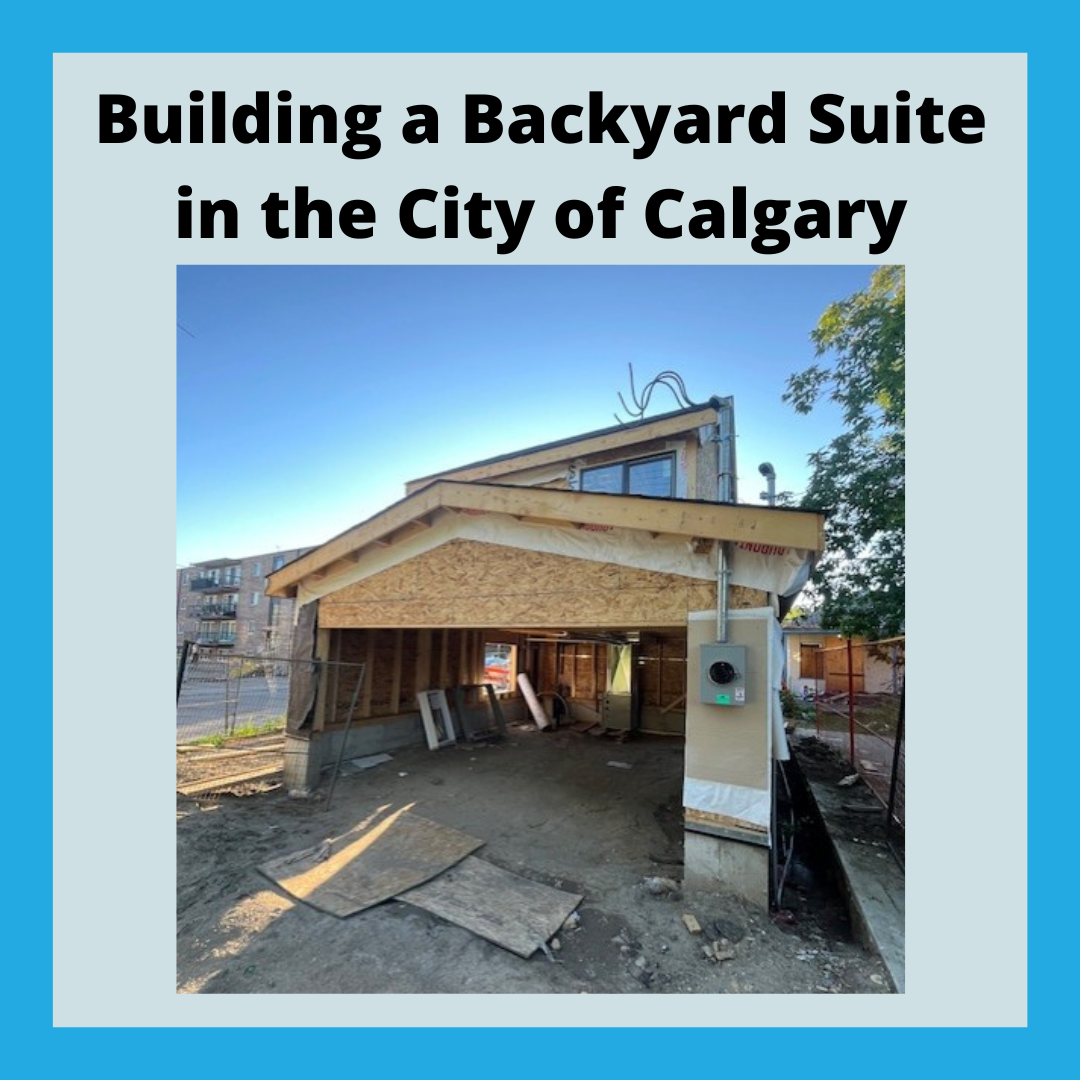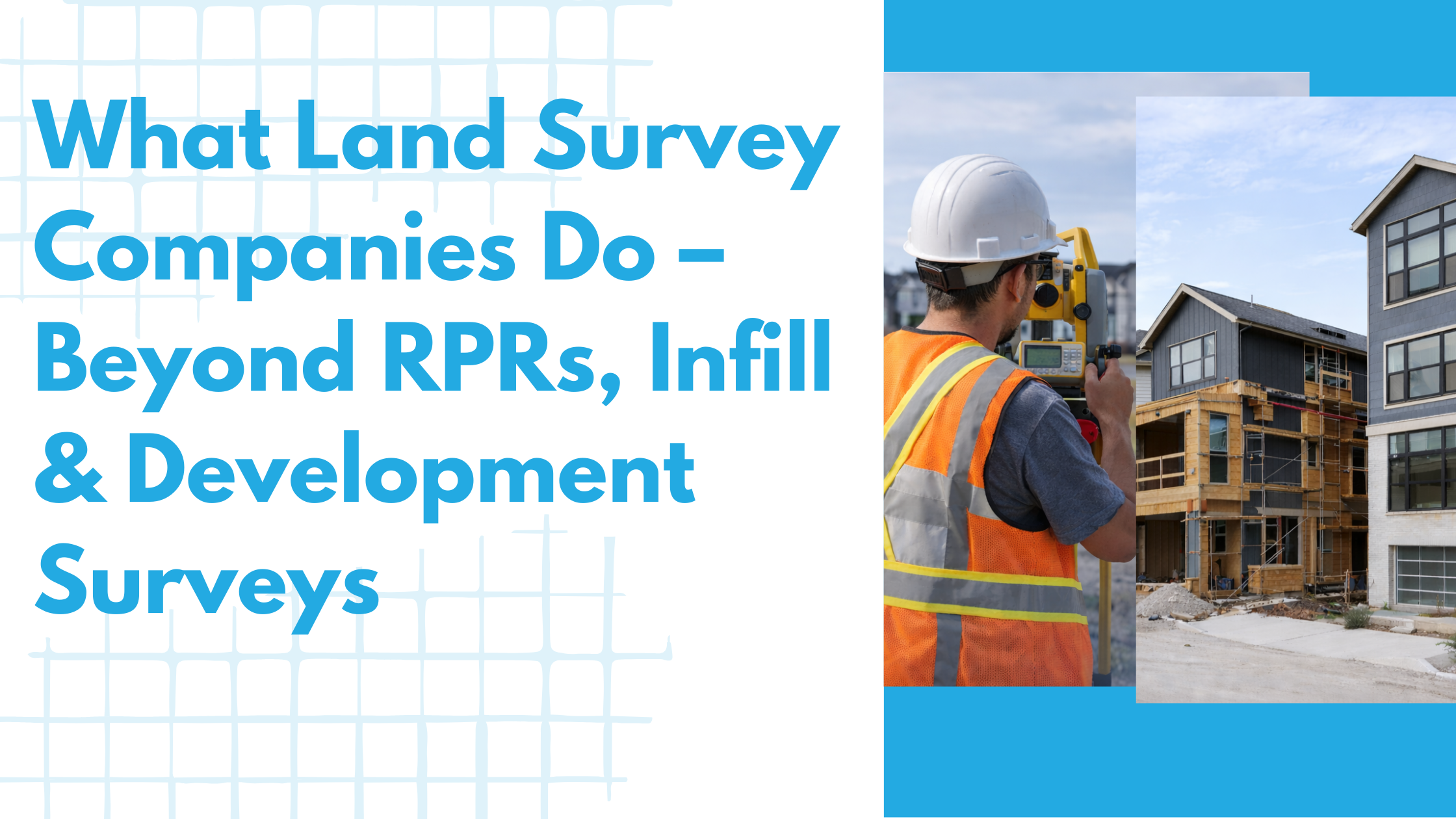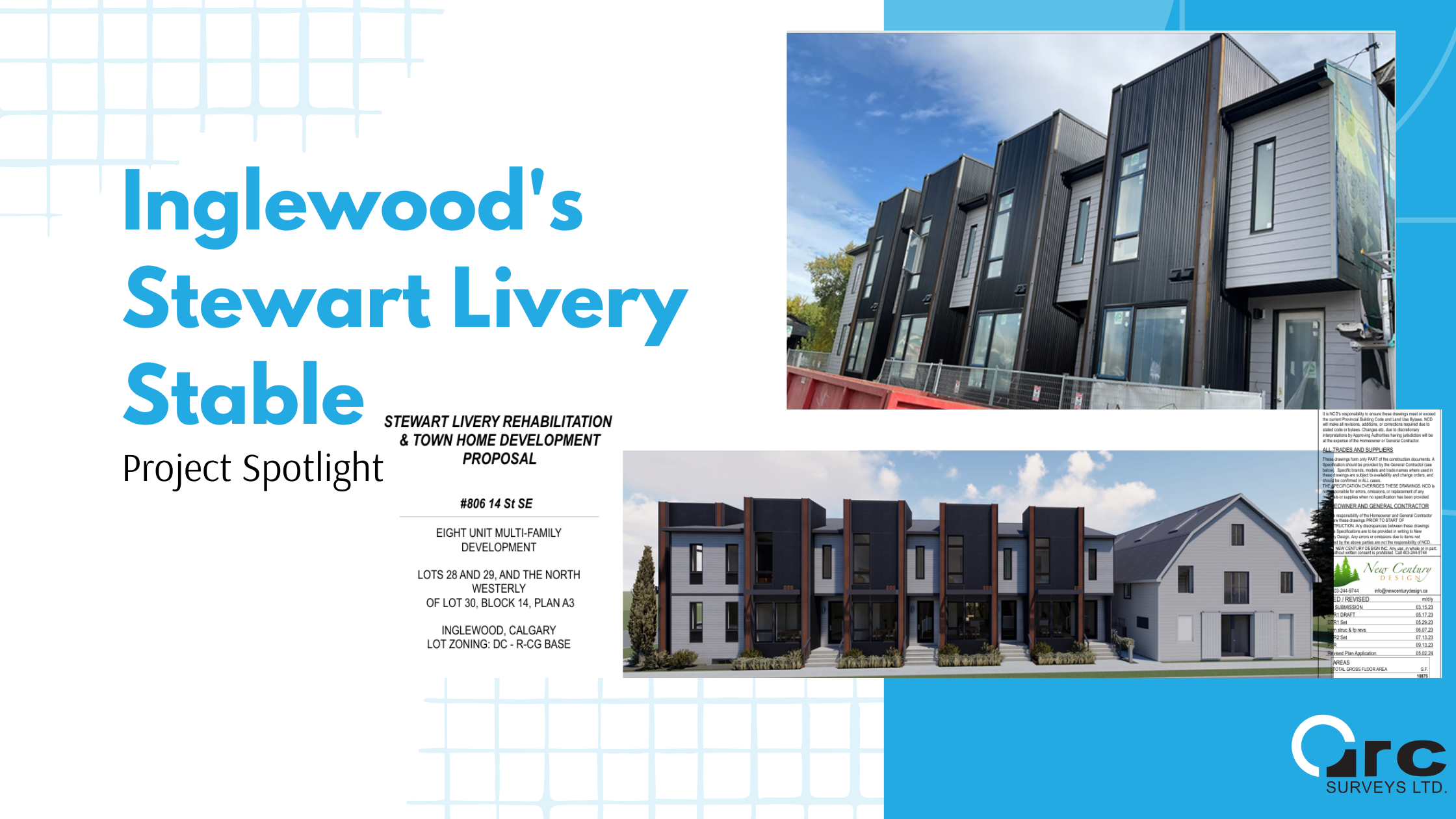Including where you need a Real Property Report (RPR) to comply with bylaws and setbacks
Building a backyard suite in Calgary is a smart way to invest in your property with an option for adding income to your bottom line. But before you begin construction, you’ll need to have the right documents and experts in place to help you avoid costly delays.
This guide walks you through each step, including how Arc Surveys, trusted land surveyors in Calgary, support homeowners, builders, and developers with everything from Real Property Reports to construction surveys.
Planning approval (Development Permit)
Building safety approval is to make sure that the structure meets building safety requirements. To build a backyard suite, you will need:
- a development permit
- a building permit
- a separate electrical permit is required to be pulled by an electrical contractor to hook up the service to the suite. A homeowner’s permit can then be pulled for the wiring of the suite
- a separate plumbing permit for all plumbing installations
- a separate mechanical permit is required to be pulled by a licenced HVAC contractor
- a separate gas permit is required to be pulled by a licenced gas fitter if there will be any gas appliances in the suite.
Let’s start with the first thing you need: A current RPR.
Step 1: Order a Real Property Report (RPR)
The very first step is to get a current RPR, prepared by a professional Alberta land surveyor. This document shows the exact location of existing structures on your lot including your home, garage, fences, sheds, and more and verifies that they comply with the City of Calgary Land Use Bylaw. Your RPR also identifies property lines, setbacks, any third party or municipal rights-of-way, and any encroachments.
Having an RPR early helps you plan correctly and gives you the foundational information required for permitting. Arc Surveys specializes in efficiently preparing RPRs that are ready for city review.
Step 2: Determine Your Zoning
Next, look up your zoning designation using the City of Calgary’s MyProperty map. Zoning determines what type of backyard suite is allowed on your property and sets rules around suite size, height, and where it can be placed on the lot.
Different zones (e.g., R-C1, R-C2) come with specific building permit requirements and may or may not require a development permit. If you’re unsure how to interpret your zoning rules, Arc Surveys can help with a Development Permit Survey that includes zoning overlays and setback calculations.
Step 3: Review Setbacks, Parcel Coverage, and Separation Rules
Every backyard suite must comply with setback and lot coverage regulations. This means it needs to be a certain distance from the front, side, and rear property lines, and it must not exceed the maximum percentage of the lot you’re allowed to build on.
In most cases, the suite must be set back 0.6 m from the side property line, 1.0 m from the rear property line, and separated by at least 5.0 m from the main dwelling. A property line survey will be identified on your RPR to ensure you have accurate measurements. By calculating these limits correctly with an accurate RPR you will ensure you aren’t accidentally designing something that gets rejected.
Step 4: Submit a Development Permit Application
Backyard Suites always require planning approval (development permit) prior to applying for your other permits. This is where a Development Permit Survey from Arc Surveys becomes essential. These surveys include all necessary measurements and annotations the city requires, streamlining your application and helping you avoid delays. Inaccurate submissions are the top reason DPs get sent back, but our team ensures your measurements are clear for calculations. To align with city standards.
You’ll also need supporting documents for your application:
-
- A map of the subject property showing the presence or absence of Abandoned Well Locations on GeoDiscover Alberta’s map viewer must be included with the form.
- Reference the user guide to finding abandoned wells for more information on how to locate your property.
-
- Indicate yes or no if there is a public tree on the City lands within six meters of and/or overhanging your property.
- If there are public trees, show these trees on your site plan and complete the rest of the form.
- If you are not sure if there are public trees, you can use the city’s Tree Map (may not be up to date for your property) or contact 3-1-1 for a development tree inquiry.
-
- Indicate yes or no to the questions to your knowledge. If yes, provide the requested additional information when required.
- Colour photographs
-
- Photos should be in colour and should reflect the current state of the property
Plans
When preparing your application, you should provide everything listed under each drawing requirement as listed on the checklist.
- Site plan
-
- Tip: you can modify a Real Property Report (RPR) to use as your site Plan.
- You must note where the suite amenity space, parking and suite entrance are located
- Floor plans
-
- You will need to provide floor plans for each floor of your house (i.e. garage, main floor, second floor, etc)
- Label the purpose of how each room is used (i.e. kitchen, bathroom, bedroom, etc)
- Elevations
-
- An elevation drawing is a 2D view of the exterior walls of the building
- Indicate the locations and dimensions of all windows, doors and exterior stairs
- You will need to provide elevation drawings of each side of the backyard suite as well as the rear elevation of the house.
Step 5: Submit a Building Permit Application
Once your DP is approved it’s time to submit your Building Permit application. This permit ensures your suite meets structural, fire, HVAC, electrical, and drainage code requirements.
Supporting documents
- ABC 2014 section 9.36 (energy efficiency) project summary form
- Alberta New Home Warranty Program registration, authorization or letter issued by the Residential Protection Program
- Visit New Home Warranty – overview | Alberta.ca for details on what you need to provide
- Must be issued by the Alberta New home warranty program. Third Party providers cannot be accepted.
Plans
Sample drawings have been provided to assist you with completing your requirements – you should provide everything listed on the checklist as shown on the sample drawings.
- Site plan
-
- Tip: You can modify a Real Property Report (RPR) to use as your site Plan.
- You must note where the suite amenity space, parking and suite entrance are located
- Floor plans
-
- You will need to provide floor plans for each floor of the backyard suite (i.e. garage, main floor, second floor, etc)
- Label the purpose of how each room is used (i.e. kitchen, bathroom, bedroom, etc)
- Elevations
-
- An elevation drawing is a 2D view of the exterior walls of the building
- Indicate the locations and dimensions of all windows, doors and exterior stairs
- You will need to provide elevation drawings of each side of the backyard suite as well as the rear elevation of the house.
- Manufacturer’s floor joist and roof layouts
- Beam runs
-
- Beam loading calculations
- Engineering documents (when applicable)
-
- Engineering documents are required for lateral support, tall walls, etc
- Form ‘A’ Manufactured stone used in exterior wall cladding system completed by a professional engineer when manufactured stone is used
Arc Surveys supports this step by providing updated RPRs and construction surveys that confirm accurate layout, drainage plans, and foundation placement, helping your permit get approved on the first submission.
Step 6: Begin Construction with the Help of a Construction Survey
Now that permits are approved, construction can begin. To avoid building errors that violate the approved site plan, we recommend using a construction survey to guide layout and elevation.
Arc Surveys can stake out your building location, confirm setbacks in the field, and verify that all elements match your approved drawings. This reduces costly mistakes and ensures your project stays on track — especially during foundation pours and framing.
Step 7: Schedule Final Inspections and Update Your RPR
After construction is complete, you’ll need to schedule inspections from the City to ensure everything was built to code. Once you pass inspections and receive occupancy approval, it’s time to update your Real Property Report to reflect the new structure.
This updated RPR shows compliance with all bylaws and is often needed when selling the property, refinancing, or registering the new suite. Arc Surveys can handle this final RPR update quickly and accurately, making it easy to close out your project.
Why Work with Arc Surveys?
From the first drawing to final inspection, Arc Surveys provides everything you need to move through the City of Calgary building permit application process with confidence. Our services include:
- Real Property Reports that identify compliance issues
- Development Permit Surveys that speed up applications
- Property line surveys that prevent setbacks or encroachment problems
- Construction surveys that help you build exactly where and how you planned
Working with experienced land surveyors in Calgary like Arc Surveys helps prevent costly missteps, delays, and rework. We know exactly what the city needs, and how to deliver it.
Get Started Today
If you’re planning a backyard suite, start with a quick call to Arc Surveys. We’ll help you:
- Understand what surveys you need at each step of the process.
- Prevent delays in development and building permit applications by securing your RPR or Development Permit Survey in advance.
- Ensure long-term property compliance and peace of mind by hiring a professional to handle your land surveying requirements correctly.
Get in touch with us today to request a quote or schedule surveying services for your backyard suite.





