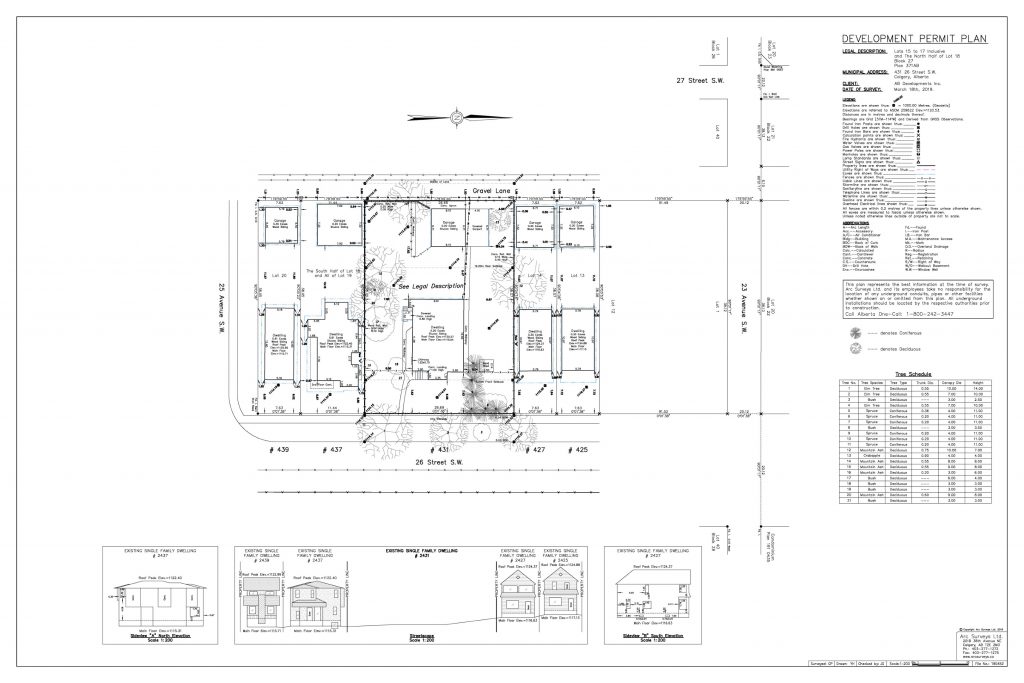Infill Construction
An infill construction project is the development of any vacant or underutilized land within already established urban areas. These projects require numerous land surveys to be completed before, during and after the construction phase to help ensure that the home is built within the required design specification
There are a series of Land surveys required for any type of Infill or home construction project in Calgary, whether it’s a single house, a semi-detached, and using this guide, you can get an idea of what you can expect before building your next project.

Subdivision Survey
Subdivision describes the division of a parcel of land into smaller, more manageable pieces. The process typically begins with a land survey, which provides detailed information about the location and size of the property.
This information is then used to create a new subdivision plan – a legal document dividing the property into smaller lots. In Calgary, Subdivisions are processed through the city and registered with the Land Titles office of Alberta.
The process of subdividing a plot of land or an existing lot can take up around three to six months, so it’s best to get started on the process early.
Click here for more information about Subdivision Surveys.
Development Permit
As part of your new infill project, a Development Permit Survey is required. Architects or designers use a DP Survey when designing new Infill construction.
A DP survey provides an architect with a great deal of crucial information about the subject lot, the neighboring lots, and the surrounding areas. In addition to the building dimensions and setbacks, the information shown includes a block plan, streetscape, side views, trees, contours, geodetic elevations, and any other relevant data.
Request a Development Permit Survey Quote here.
Home Stakeout
The home stakeout marks the outline of your future home so that you can start digging the foundation. Stakes are placed at each corner of the building to give an excavator operator an understanding of where the foundation needs to be dug.
This survey is crucial to the Infill construction process and must be performed correctly. Otherwise, the foundation may not be at the right height or location.
Request a Stakeout Quote here.
Pinning Survey
Typically, a pinning survey occurs after excavation and before concrete walls are poured. The cribbers use it to show them where the house’s corners are, and to ensure that the excavation was done correctly. In the construction process, this is a crucial step, especially in infill construction, where every inch counts, and homes cannot be out of alignment.
The pinning survey will include spikes at the corners of the footings, and a spike and stake in the middle to indicate where the concrete is required.
Main Floor Elevation Check
Whenever an inner-city infill is constructed, The City of Calgary requires a main floor elevation check. In an elevation check, the land Surveyor checks your foundation elevation against the approved elevation on your development permit. An elevation check of this type is mandatory, and the City will often stop a project if it discovers that they are missing this form.
Roof Peak Elevation Check
Building height limits exist in some areas of Calgary, so it is essential to make sure you do not exceed them. In order to verify that the house has been built according to the approved development permit, the roof peak elevation check is a mandatory step.
Final Real Property Report
In order to conduct a final inspection, the City of Calgary building inspector requires a Real Property Report, commonly known as an RPR. Your final RPR should be scheduled once the house is complete, and you are ready to schedule the inspection.
If you’re selling the house, then a compliant Real Property Report will also be required by your lawyer prior to the closing date of the sale.
For more information concerning RPR’s see our step-by-step guide.
Lot Grading Certificate
Infill construction will often require final construction surveys, also known as grade checks or lot grade certificates. Within one year of occupancy, this must be completed according to the City of Calgary’s Lot Grading Bylaw.
According to the approved site plan, the grade certificate survey will determine if the property has been graded properly. The grade certificate ensures water will drain off your property properly.
For more information on Development Permits within the City of Calgary, visit:
Building infill construction projects in Calgary can be a complex process, but it doesn’t have to be stressful. If you have any questions about the construction land surveys required for your infill project, be sure to contact Arc Surveys. We will guide you through the process and answer any questions you may have.

